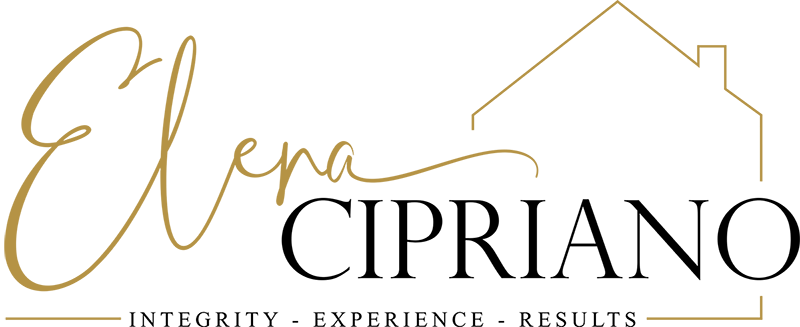Your Home Buying Guide
As your personal guide and trustworthy agent, Elena will strive to give you the best of the best. In the years that she spent in the industry, homebuyers have always asked her “What do I need to do when I buy a house?”. So, she has composed a step-by-step guide that organizes the buying process to make buying a house simple and fun!
Step 1: Decide to Buy
Before you even go looking for a home, you have to understand your needs. Think about the type of place you’re looking for. Are you looking for a lot of bedrooms and washrooms for your family? Do you want a pool in the backyard? Do you want to live close to a school or a mall? These are just some of the things you have to consider before start looking for a new home.
You also have to familiarize yourself with different types of ownership as well to help narrow down the perfect home. Freehold is when it’s all yours, a condo is when you take care of the inside and pay your fees to an association, and co-op is similar to a condo but you rent a unit in the building and pay maintenance and repair fees.
Once you have narrowed down some qualities, its time to go looking for a home!
Step 2: Hire an Agent
You have to pick carefully. They will be acting as your representative and you will need someone to look out for your best interests. You will need someone that you can trust and someone who understands what you want.
There are a few ways to look for your perfect Realtor, such as:
- Jot down some names and numbers that you find on “For Sale” signs
- Ask friends and family for a recommendation
- Visit one of the local offices in your area
They have to be a trained professional who knows your area inside out. A great agent is someone who offers you quality services to help you accomplish your goal.
Step 3: Find your Home
One thing to keep in mind is your down payments. This is a percentage of the total cost of a home that you’ll need to pay. The more money you put down, the more you’ll save on monthly payments and cost of borrowing. Another important aspect is getting pre-approved for a mortgage. When the lender approves you for a mortgage, it gives you an idea of how much you can afford to buy your new house.
Keeping these things in mind, you are free to go window shopping! You can go searching for houses according to the different neighbourhoods surrounding you, check newspaper listings, websites, or even drop by any open houses that are being held in your area. Looking for houses can be really fun and exciting!
Step 4: Make an Offer Now
Now that you’ve found the house that you are set on, it’s time to make an offer. Not all offers are the same and here’s where your real estate agent comes in. They will help you with specific terms and conditions that will be specified in the offer like the price you want to pay, financing conditions, or other things like inclusions and exclusions.
Not only is it about the price of the house but you have to carefully look at the other details included in this sale. Appliances, chandeliers, or even minor renovations can also be part of the deal. Shorter or longer closing dates can also be specified in the offer.
If there is something in the offer that doesn’t satisfy the seller, counter offers or negotiations can also be presented to help get a price that you think is fair.
Step 5: Close the Sale
There will be closing costs associated with the sale that need to be paid either by or on the closing date. It can include mortgage application fees, inspections, and legal fees. But once that’s taken care of, you get your new house.
Congrats, welcome to your new home! You’re all ready to move in!
Find Your Dream Home
Trusted Real Estate Services
As your personal guide and trustworthy agent, I strive to give you the best of the best.
Home Buying
In the years that I have spent in the industry, homebuyers have always asked me, “What do I need to do to buy a house?” I have composed a step-by-step guide that organizes the buying process to make buying a house simple and fun!
Home Selling
Your satisfaction and happiness is something that is very important. I understand how hectic it is to sell a house and it can be difficult if it’s not handled properly. To help you through the entire process, I have put together five simple steps.


